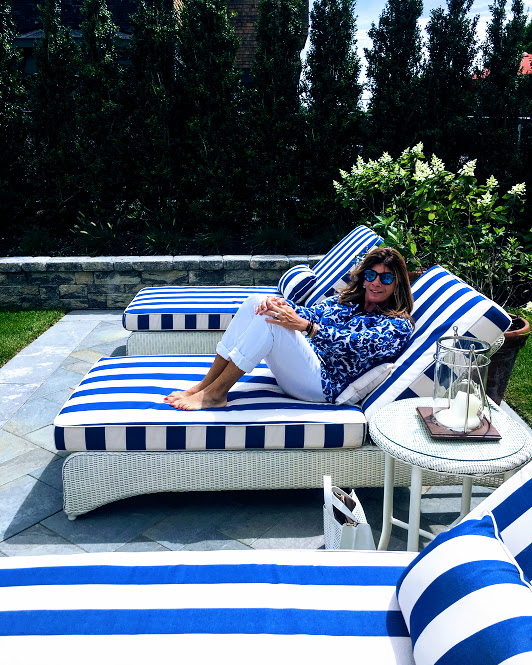
This beautiful New England home will inspire you with its traditional blue & white decor updated with a CA twist!
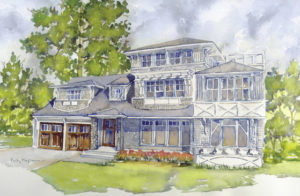 Situated on a waterfront lot across the sound from the historic Newport Mansions, this home melds traditional design with contemporary ideas and materials.
Situated on a waterfront lot across the sound from the historic Newport Mansions, this home melds traditional design with contemporary ideas and materials.
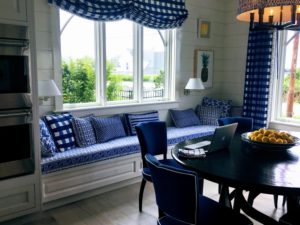 The Kitchen was one of my favorite rooms in the house…I can just imagine stretched out on the comfy window seat bench working on my laptop or reading while enjoying my morning coffee ~
The Kitchen was one of my favorite rooms in the house…I can just imagine stretched out on the comfy window seat bench working on my laptop or reading while enjoying my morning coffee ~
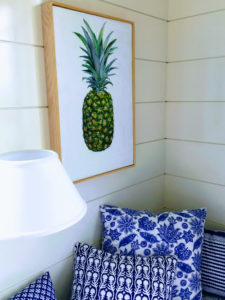 They even added one of my favorite elements of the summer…a Pineapple Print!
They even added one of my favorite elements of the summer…a Pineapple Print!
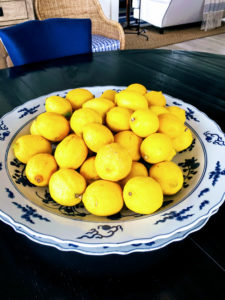
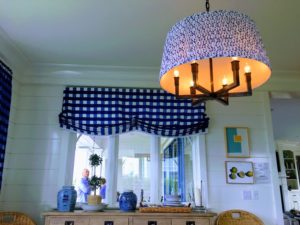

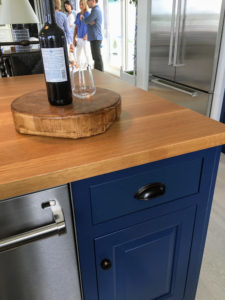 The butcher block counter of the center island is a great contrasting color from the white quartz counters. It also compliments the gorgeous rich blue of the lower cabinets.
The butcher block counter of the center island is a great contrasting color from the white quartz counters. It also compliments the gorgeous rich blue of the lower cabinets.
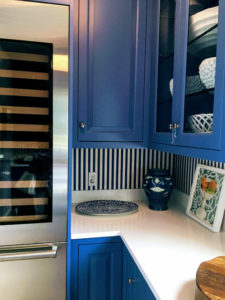
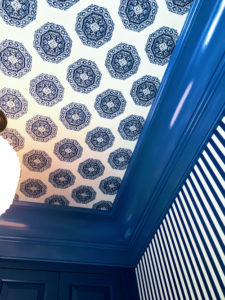 The Butler’s Pantry is so cute…I would love a room like this for entertaining – whimsical and full of color and character (check out the ceiling)!
The Butler’s Pantry is so cute…I would love a room like this for entertaining – whimsical and full of color and character (check out the ceiling)!
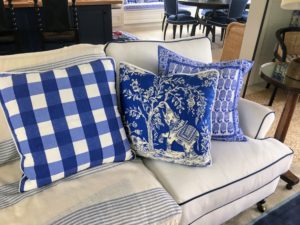
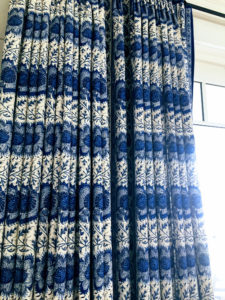
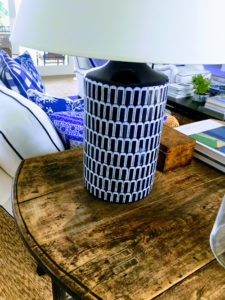
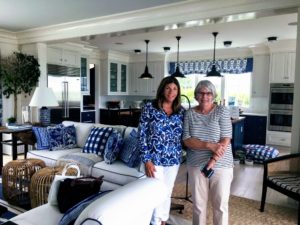 The Open Plan Living Room was spectacular with it’s variety of blue & white patterns that somehow all complimented the space and each other. I had no idea my Lilly top would match so beautifully that I was almost camouflaged!
The Open Plan Living Room was spectacular with it’s variety of blue & white patterns that somehow all complimented the space and each other. I had no idea my Lilly top would match so beautifully that I was almost camouflaged!

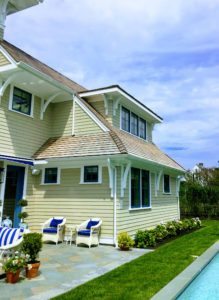
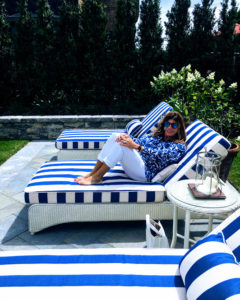 The backyard was breathtaking and designed for entertaining…so inviting that I took a little rest on the oversized luxurious wicker chaise lounges. The small yard had enough room for a 10 x 37 foot swimming pool, a large outdoor dining area, a separate fire pit section surrounded by comfortable club chairs, a retractable awning and a privacy hedge. Let’s get this party started!
The backyard was breathtaking and designed for entertaining…so inviting that I took a little rest on the oversized luxurious wicker chaise lounges. The small yard had enough room for a 10 x 37 foot swimming pool, a large outdoor dining area, a separate fire pit section surrounded by comfortable club chairs, a retractable awning and a privacy hedge. Let’s get this party started!
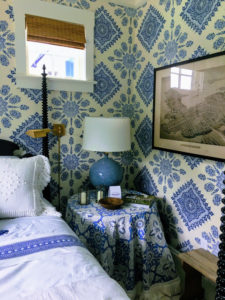
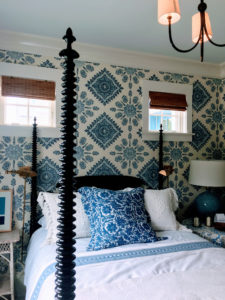 The guest bedroom was so inviting with its bold large scale wallpaper from Quadrille and large spindle style bed. I can dream of settling into this room for a long summer weekend…
The guest bedroom was so inviting with its bold large scale wallpaper from Quadrille and large spindle style bed. I can dream of settling into this room for a long summer weekend…
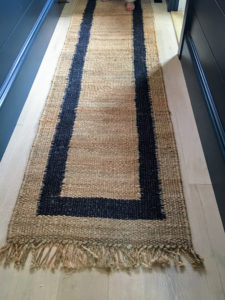
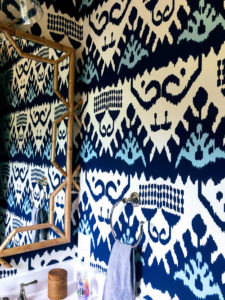 I just adore the statement this powder room makes with its fun ikat wallpaper from Quadrille. It gives me inspiration to go bold in a small space like a powder room.
I just adore the statement this powder room makes with its fun ikat wallpaper from Quadrille. It gives me inspiration to go bold in a small space like a powder room.
Next up…the basement that was like no basement I’ve ever seen. A party hub cozy enough for a movie or a good book, but also equipped with a large game room complete with a pool table, a huge banquette and two matching pedestal game tables. A full bath allows for guest overflow down here.
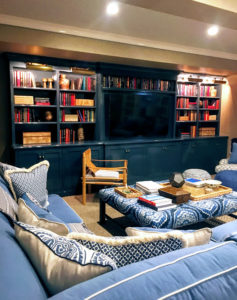
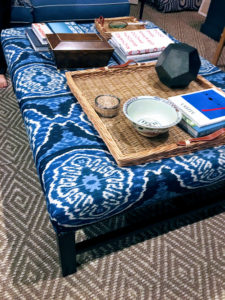
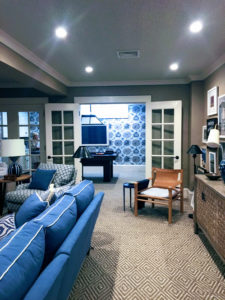
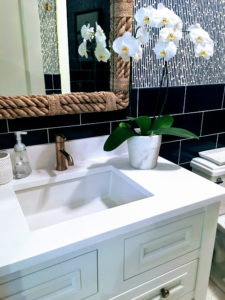
Meanwhile, Upstairs…
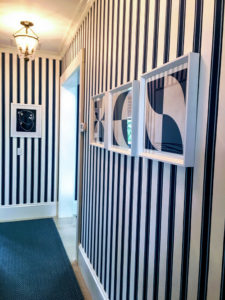 The hallways have the same vertical crisp and clean blue & white striped wallpaper from Farrow & Ball on every floor.
The hallways have the same vertical crisp and clean blue & white striped wallpaper from Farrow & Ball on every floor. 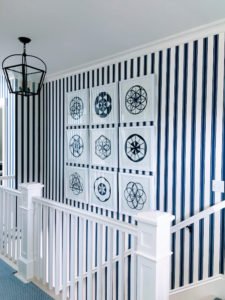
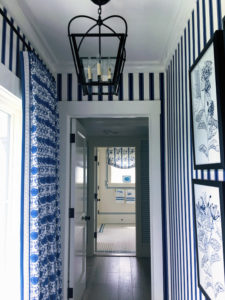
The Boy’s Room – The navy buffalo check, fun artwork, desk nook, and nautical style beds make this a perfect room for the boys to hang.
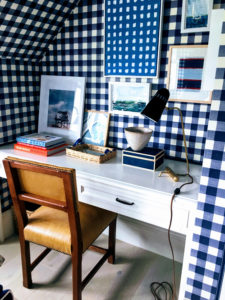
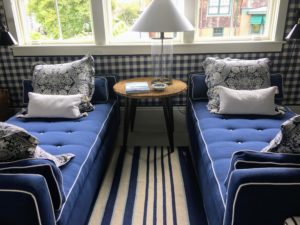
Next up in the Girl’s Room, the lattice wallpaper, floral drapes and bedspread, and flower artwork make this a girl’s escape – not to mention the attached balcony with a water view…
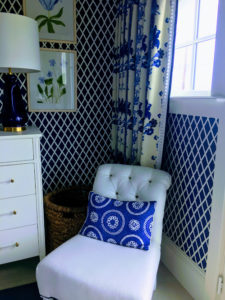
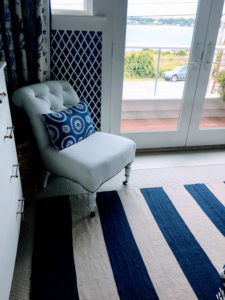
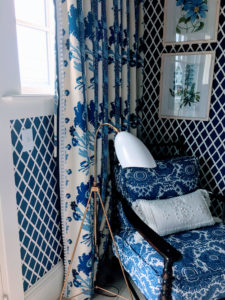
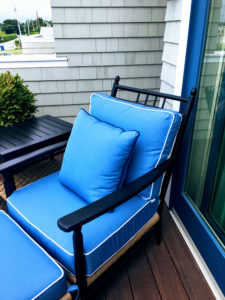
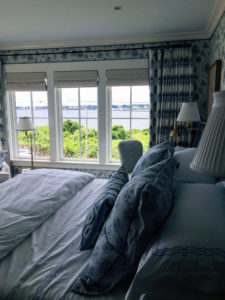 The Master Suite…Relaxation with a capital R! The room’s decor is harmonized with the sea and the results are stunning. This room has beautiful sea views and your eye is immediately drawn outside. A perfect sanctuary at the end of a long day ~
The Master Suite…Relaxation with a capital R! The room’s decor is harmonized with the sea and the results are stunning. This room has beautiful sea views and your eye is immediately drawn outside. A perfect sanctuary at the end of a long day ~
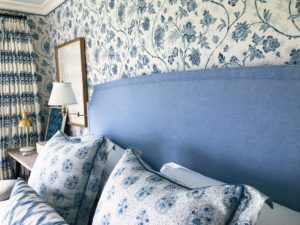
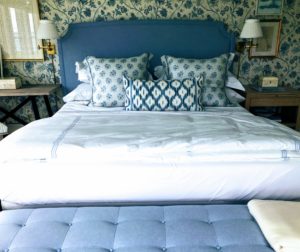
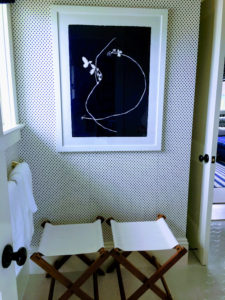
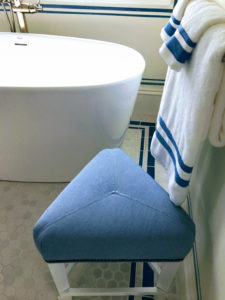
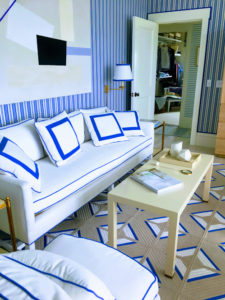 The master suite has an attached sitting room, a private hallway, his & her walk-in closets,another balcony and, of course, a gorgeous and peaceful bath.
The master suite has an attached sitting room, a private hallway, his & her walk-in closets,another balcony and, of course, a gorgeous and peaceful bath.
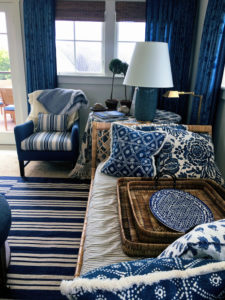 The 3rd Floor Studio and Roof Deck…
The 3rd Floor Studio and Roof Deck…
Just when you couldn’t imagine any more fabulous blue & white spaces, you ascend to the perfect light and bright loft studio office with a small kitchenette and a full bath. Then step outside for an expansive view of the water and another outside entertaining area – Wow!
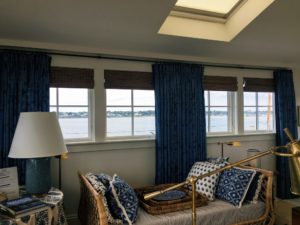
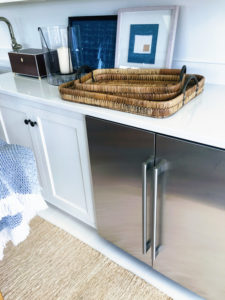
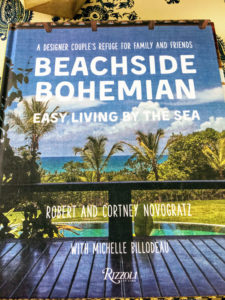
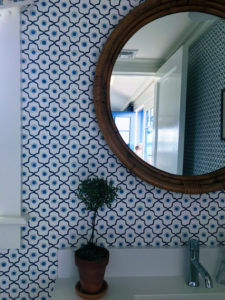
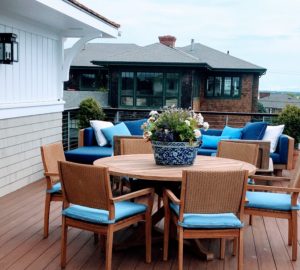
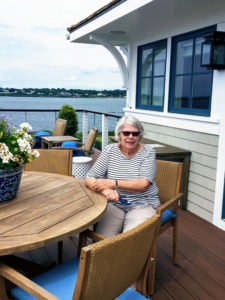 I’ve been dreaming in blue & white ever since my visit!
I’ve been dreaming in blue & white ever since my visit!
